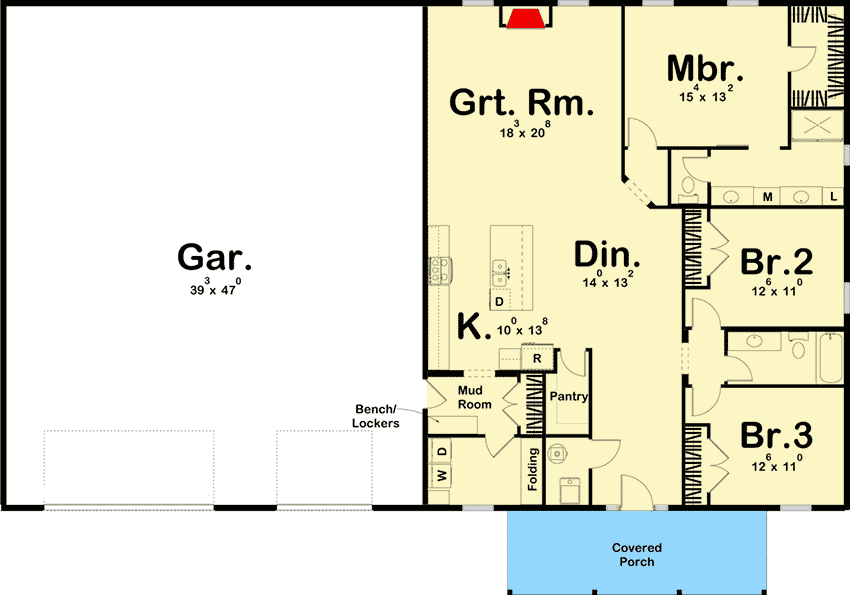If you have an eye for traditional houses, this one’s for you to check out. A barn home in the style of an old-fashioned carriage with a 1,933 sq. ft. floor area, sheer in design yet homely and perfect for a family. Its single-level plan offers an open layout with a living area, cozy fireplace, and access to the next-door car area with fantastic space.
| Size | Beds | Baths | Stories | Cars |
|---|---|---|---|---|
| 1,933 sq. ft. | 3 | 2 | 1 | 3 |
| Style: Pole Barn Home, Barndominium | ||||
This design is a pole barn home strengthened by engineered wood framing. We usually recommend post-framing systems for a more economical way of building homes. If you are curious about this home’s structural integrity, we have the pole barn home guiding material you can rely on for particulars.
This structure’s frontage is refreshing and features warm beige horizontal paneling walls. It also has a touch of wood on doors, columns, and beams. The porch that has an extended gable roof completes the carriage character. The home is incredibly spacious for a one-story house.
Floor Plans

Love This Plan?
Once inside, you’ll pass through a foyer. It’s good to have a dedicated space for accent tables and shoe storage like this, so this part is good to note. Next to the foyer is the kitchen and dining area. In this space, the doors access the enclosed pantry for your stocks, mudroom, laundry room, and convenient entry to the great garage.
Receive Quotes from Multiple Barndominium Builders & Kit Providers Near You Today (It's Free!)
Fill in this 1-minute form below and receive estimates for your project without having to find them yourself! Let them do the work.
Returning to the main hall, the living room is spacious enough for cozy couches. In addition, there is a lovely fireplace set up to give warmth to the house. To its right is the main suite. It offers a walk-in closet and en-suite washroom with his and her bathroom sink. 2 mirroring bedrooms are beyond the foyer, sharing the standard toilet and bath of the whole level.

Next to the central living zone is the oversized garage for three cars. Its floor area is generous in space, and the occupants can even fit storage, an open office, or a small private space for personal stuff.
To summarize, this pole barn home is decent for a bungalow-type home. It has the essential regions of a family house, and occupants can still maximize the space. We urge you to give us a heads-up if you want this home to be yours!
| Size | Beds | Baths | Stories | Cars |
|---|---|---|---|---|
| 1,933 sq. ft. | 3 | 2 | 1 | 3 |
| Style: Pole Barn Home, Barndominium | ||||
Note: this home may be constructed using metal framing; however, you should always consult your local architect-engineer and receive a professional evaluation if such an option is feasible for this plan and your local building codes.
Real-Life or 3D Concept Examples






