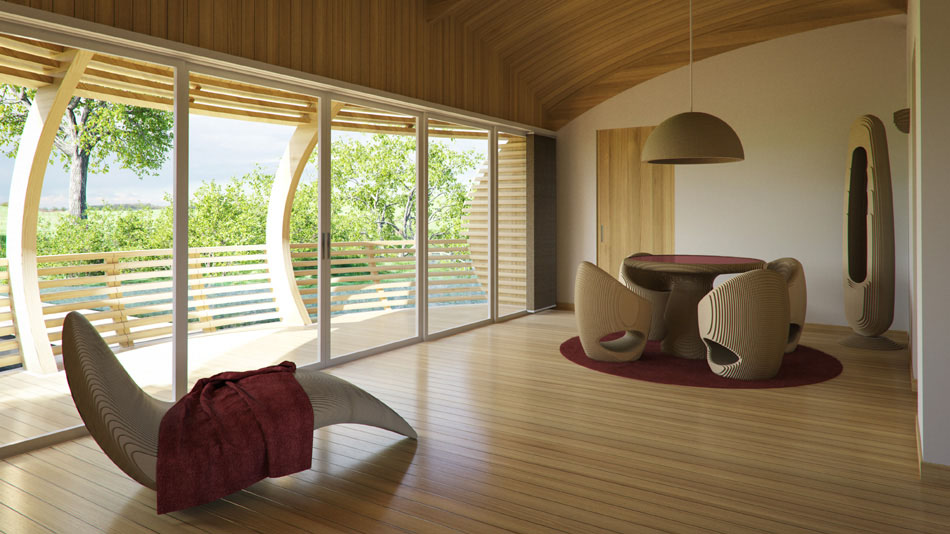Although living on the water seems to be unusual we have to face the reality and understand that floating houses are future alternative to the problem of flooding. For anyone who loves the sun and surf, these houses are the perfect combination of modern living and beachside paradise. And we’ve rounded up the coolest examples. With awesome roof decks, spiral staircases, huge expanses of windows and high-end interiors, living on the water definitely does not mean “roughing it.” Let us know which is your favorite below.
X-Float

Drawing inspiration from the traditional floating homes of the region, Agaligo Studio have designed X-Float, built as part of the X2 River Kwai Resort.

Each of the floating units have their own waterfront deck, where you can relax and watch life on the river pass you by. Floor-to-ceiling glass windows allow for uninterrupted views of the picturesque river from the bed. Made from steel framing and plywood, each unit has a simple style, and contemporary furnishings. There are also rooftop lounges, which are accessed by stairs on the side of each float home.
Open-source House by Carl Turner


The new design defines the construction of a floating house, which is part house and part boat, seeking to build on the condensed eco-system that boats naturally create at sea.

The design comprises a simple lightweight structure, which the design team says could be constructed on traditional pile foundations, but could also be built over a concrete “tray” that would allow it to float in the event of a flood. A 50 sq m roof terrace could provide almost all the building’s grey water usage (approximately 28,000 litres per year), 84 sq m semi translucent PV-panels could provide about 6 kWp (Kilowatt peak), which is more than sufficient for a domestic use.
The Waternest 100

The eco-friendly floating house WaterNest 100, designed by Giancarlo Zema. It is an enveloping of 100 m2 residential unit, 12 m in diameter and 4 m high, made entirely of recycled laminated timber and a recycled aluminium hull. Balconies are conveniently located on the sides and thanks to the large windows, permit enjoyment of fascinating views over the water. Bathroom and kitchen skylights are located on the wooden roof, as well as 60sqm of amorphous photovoltaic panels capable of generating 4 kWp which are used for the internal needs of the residential unit.
Receive Quotes from Multiple Barndominium Builders & Kit Providers Near You Today (It's Free!)
Fill in this 1-minute form below and receive estimates for your project without having to find them yourself! Let them do the work.

The interior of WaterNest 100 can include a living room, dining area, bedroom, kitchen and bathroom or have other configurations according to the different housing or working needs.

WaterNest 100 is the ideal solution for those wishing to live independently, exclusively and in complete harmony with nature.
The Aqua Floathome


This floating lake house designed by German architects Steeltec37. Inspired by sleek sailboat silhouettes and the life aquatic, the Aqua Floathome is a modern structure with an edgy appeal, made of glass and steel with a vaulted curved roof leading the eye up to the rooftop deck overlooking the lapping waves. Interiors are decidedly modern, though compact, with floor-to-ceiling glass framing the maritime views and flooding the home with natural light. Designed with an “upscale houseboat” aesthetic, this modern floating house offers light and airy luxury, and a modern waterfront lifestyle that simply can’t be re-created on land. Steeltec37

Lake Union Float Home by Designs Northwest Architects


Designs Northwest Architects designed a float home on Lake Union in Seattle, Washington. The lower floor was kept open by keeping all solid structure on the exterior walls. The stair that connects the lower floor to the upper is a centrally supported with a single wide flange and allows sight lines to remain intact. The whole level connects to the exterior by way of glass overhead doors. The upper level is a personal retreat, private from the adjacent homes through the use of small punch windows, with large expansive views out toward the water. The scale of the home allows for additional spaces such as a laundry room and guest suite. The roof deck is accessible from a ground floor spiral stair, as well as a ships ladder from the master deck. This space is a nice outdoor retreat with beautiful views back toward the city.

House boad on the Eilbek canal

The idyllic house boat is permanently moored on the Eilbek Canal in Hamburg. An old ship hull was the guiding principle o the design by Sprenger von der Lippe Architekten.

The lower deck is panelled with Corten steel sheets with a reddish orange appearance. The glass box construction of the upper deck is a deliberate contrast to this. The private living, sleeping and office areas are located on the lower deck. Large terraces on both levels invite you to relax surrounded by nature.

Check out more:























