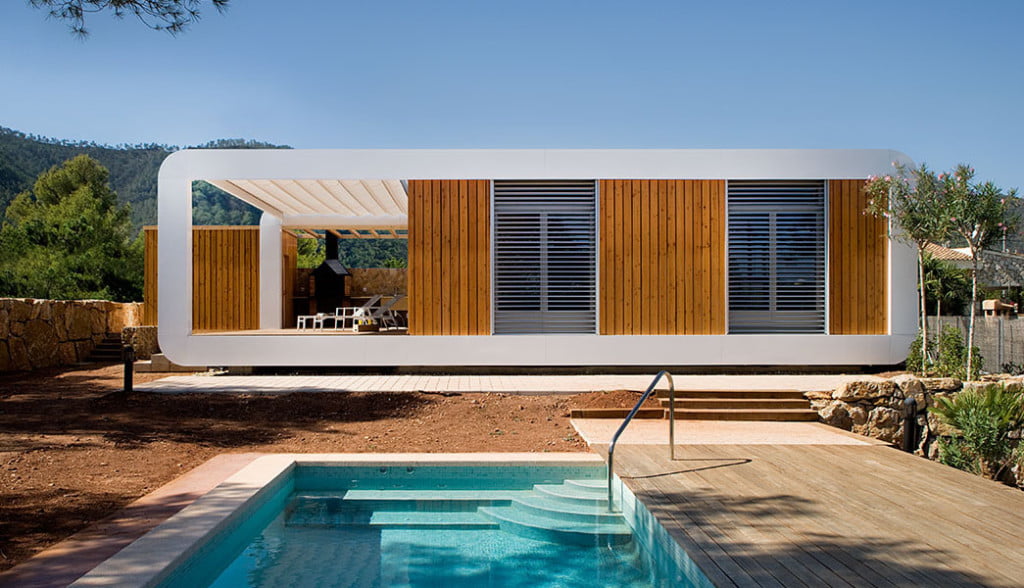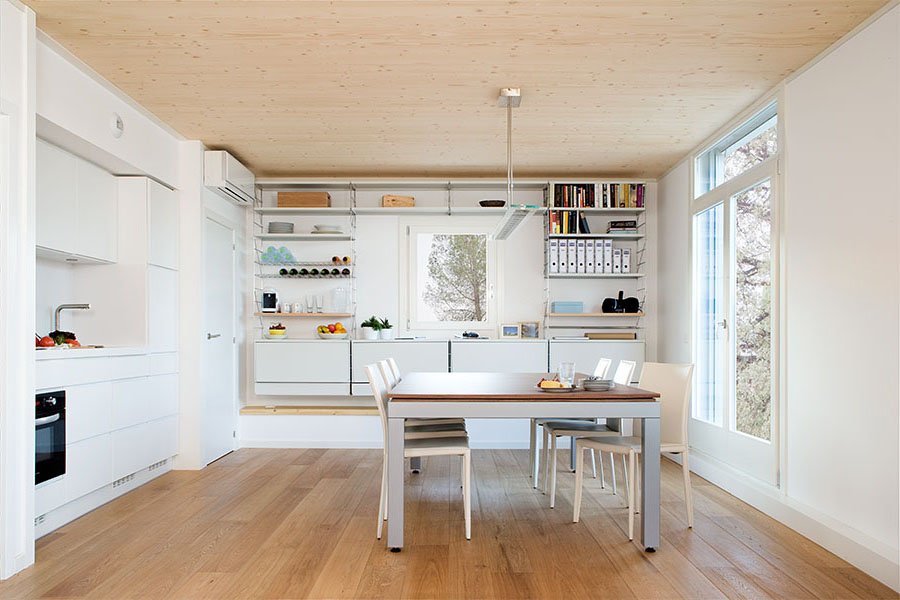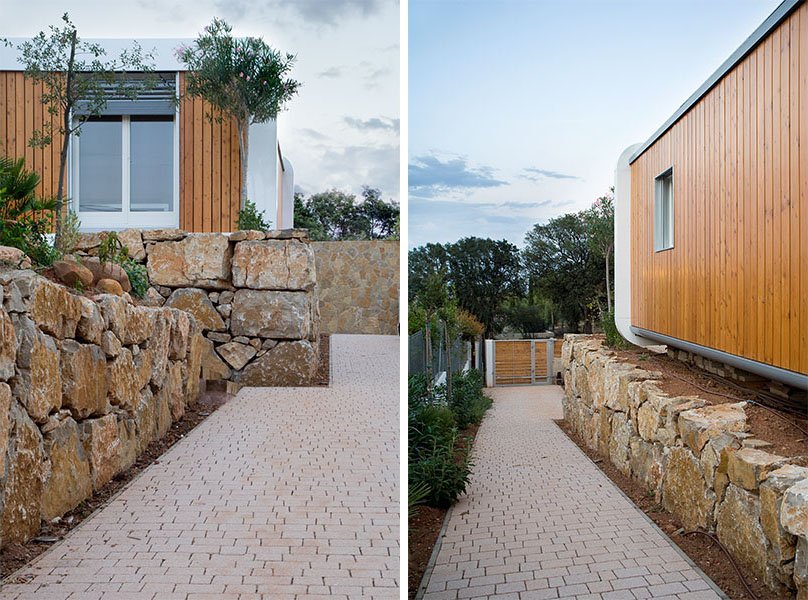Designed by NOEM, this small country retreat was built by combining two prefabricated wooden modules and a terrace which uses a metal structure.

The owners of this Smart refuge are a couple who have begun to prioritize shared time with family and friends and to enjoy nature. For years they dreamed of building a small refuge in the Serra Espadà and finally they went ahead. They used prefabricated wooden modules for a clean, quick external construction in order to ensure maximum comfort and energy efficiency. The final construction is a place to share leisure time, to enjoy the scenery and a modern house which is easily and automatically controlled from a mobile device. Its S-SE orientation maximizes thermal comfort in winter and the abundance of sunscreens also ensures summer enjoyment.
The architectural design stands out for its simplicity and for a metal frame which marks out the covered areas and provides the appropriate level of design. It is an area defined to cater for all the customs and habits of the occupants, with maximum accessibility and with openings which permit a privileged view. Annexed facilities (swimming pool, barbecue, toilet and stock) complement the main building and present an array of options for fun,relaxation and enjoyment.

This construction has been designed combining two prefabricated wooden modules and a terrace which uses a metal structure designed to project the house towards the landscape.
One of the modules is for all the facilities and brings together all usable equipment, the bathroom and the kitchen. In the second module the design is optimized to provide a clear floor that leads onto the terrace and is adaptable to any purpose.
Receive Quotes from Multiple Barndominium Builders & Kit Providers Near You Today (It's Free!)
Fill in this 1-minute form below and receive estimates for your project without having to find them yourself! Let them do the work.

The use of local wood and insulation minimizes the CO2 footprint of the house, and the attention paid to materials selected and to the emissions from paint and other items allows it to be classified as a healthy home. Passive cooling strategies, the LED lights and dual flow ventilation system minimize the energy expenditure of the construction and ensure thermal comfort.

